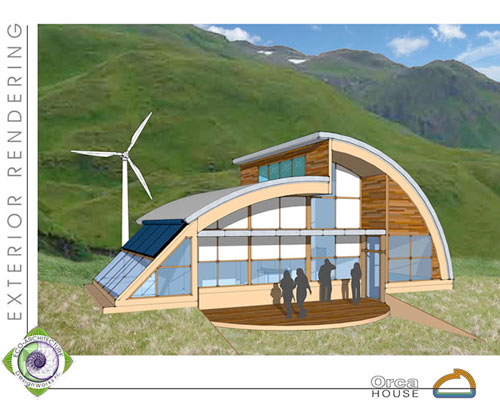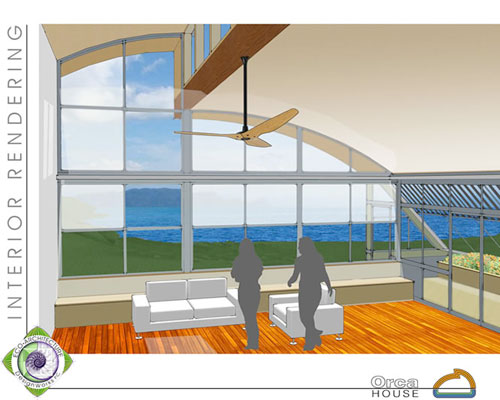July 2012 • Sustainability—Alaska Style
Gail Beverly, CSBA, LEED GA, GBeverly@Cal.Berkeley.Edu

When she heard about the international design competition, architect Janus Welton of EcoArchitecture Design Works, P.C., in New York, knew she could pull together the right team.
The International Living Future Institute, Cascadia Building Council and the Aleutian Island Housing Authority had thrown down a super-tough sustainability challenge to green architectural firms.
The competition required that entrants design an inspiring, replicable, Living Building Challenge 2.0-compliant, affordable house for residents of Atka, a tiny Native village in the Aleutian Islands of Alaska.
Oh, and please note, this is one of the most remote locations on earth, where sustained winds can reach 130 miles per hour, where the punishing forces of rain and fog are constants and where shipping costs for freight are astronomical. And, there are few resources for building in the Aleutians. One more thing, the house had to be zero-net-energy and 100% site self-sufficient for water in order to meet the Living Building Challenge 2.0 standard. No municipal sources could be used.
So, as we said, Janus knew just who to pick to form a team equal to this effort. As a Certified Sustainable Building Advisor (CSBA) herself and as an SBA program instructor for SUNY Ulster in Kingston, NY, her first team members were picked from the pool of CSBA colleagues in the Hudson Valley. Her project manager, water planners, energy consultants, materials researcher and purchasing specialist were all CSBAs. Her landscape architect was a fellow instructor. She added a structural engineer, a graphic artist, a lighting designer, and a draftsperson. The landscape architect thought it might be helpful to have a specialist on Native Alaska culture that she happened to know on the team and Janus agreed. The team was complete! The team members brought with them some valuable additional qualifications. Over half are LEED accredited professionals, two are certified Passive House design specialists, one is a certified Biomimicry Specialist and two are Green Roof Professionals. Two of the team have Ph.Ds. All these skills were brought to bear in our design project.
The team meetings were a true example of integrated design, with all disciplines represented from the beginning of the project. This turned out to be a crucial element in achieving a result that, in the end, exceeded the competition’s requirements. Everyone participated in the design meetings while specific tasks were handled by smaller teams. Having all the disciplines involved allowed us to be flexible and to make needed changes quickly and collaboratively. On many occasions we were moving in one direction and then would shift significantly following a discussion someone on the team would initiate. This happened most frequently when we discovered a cultural or local reality that our team would not have been able to anticipate given our basis of life and professional experiences. A good example was how the bathrooms were designed. It was pointed out that simply having a “normal” bathroom with the toilet, shower and sink in one room wouldn’t be very convenient when the occupant might have to host an extended family visit for a week or more until the next transport could take them back to their home island. This is why our bathroom design provides separate and private spaces for the toilet and shower areas.
One key SBA principle helped us make our way to the Top 3 finish. This was listening very carefully to the owner’s design intent. While the sponsors of the contest were going to fund construction of the winning house-design prototype, the actual residents were to be long time inhabitants of the Atka Native community. We decided to go to the source and find out more about how people live in that locale. Our linguist/anthropologist team member, who had lived and worked in Alaska, interviewed the Village Council President of Atka.
These interviews resulted in a treasure trove of information that highly influenced our final design. One memorable example is that we learned that the islands are overrun by an invasive rat population, introduced by U.S. Army during WW II. These little fellows will decimate any outdoor agricultural stations that they can chew their way into. We had to rethink how we were going to address the LBC requirement for urban agriculture.
We also learned a great deal about how the Native (Unangan) culture drives the use of space (private inside/common outside the houses), about rural Alaskan mores and about how recreational/subsistence practices affect ideal home design for the region. If we hadn’t been sensitive to these findings, we might have designed a very sustainable home that was not as functional, practical or pleasant as it should have been.
The knowledge of Living Building Challenge principles that our CSBAs had gained during our course experience also helped us to be successful in our effort as a team. We were able to quickly train other team members about the LBC and to emphasize concepts like Respect for Place, Biomimicry, Respect for Energy and Natural Resources in our design approach. And we did not ignore Beauty. Our design receives consistent praise for its attractiveness and evocative home-like qualities. People can see themselves in the house and will say that they would enjoy living there.
In its final schematics, our design provided a highly useable, durable, and beautiful shelter for its intended occupants, one that minimizes energy costs with its biomimetic shape, its superinsulation and its passive house energy strategy. We incorporated regionally available sand and peat and reused locally available shipping pallets in the house. More so, the design reflects the traditional Aleutian barábara shelter, placed partially in the earth, while respecting Unangan family visiting and extended -stay hosting requirements with appropriate kitchen, bathroom and great room designs. We managed to balance the open-plan family spaces with more private spaces in the back of the home.
We included a locally-valued covered “porch” for storage of gear and processing of fish and game catches. Our lighting design maximized the use of daylight and provided a strong sense of connection with the spectacular ocean and island views. The green roof helps plant the house in the surrounding landscape.
 We felt strongly that beauty, practicality, durability, frugality and connection to the surrounding environment were paramount. Our well-informed and intensively researched decisions on green technologies and sustainable, affordable materials served the primary goals of making a good house for real people rather than becoming the primary focus of the design exercise. This perspective, of referring repeatedly back to the owner’s intent, of refining one’s design to ensure that the result remains consistent with that original intent, is what we learned when we studied the Philosophy of Sustainable Design1 in becoming CSBAs. While we also learned about sustainable mechanisms and materials and development processes, we learned to prioritize these correctly and let the Owner’s Intent and needs, Respect for Place and for the local ecosystem, and Beauty be our guides. As is stated repeatedly in the course, it doesn’t matter how sustainable a building is if people aren’t drawn to live in it.
We felt strongly that beauty, practicality, durability, frugality and connection to the surrounding environment were paramount. Our well-informed and intensively researched decisions on green technologies and sustainable, affordable materials served the primary goals of making a good house for real people rather than becoming the primary focus of the design exercise. This perspective, of referring repeatedly back to the owner’s intent, of refining one’s design to ensure that the result remains consistent with that original intent, is what we learned when we studied the Philosophy of Sustainable Design1 in becoming CSBAs. While we also learned about sustainable mechanisms and materials and development processes, we learned to prioritize these correctly and let the Owner’s Intent and needs, Respect for Place and for the local ecosystem, and Beauty be our guides. As is stated repeatedly in the course, it doesn’t matter how sustainable a building is if people aren’t drawn to live in it.
The team’s design, called Orca House after its whale- inspired rib design, meant to shed both the fierce winds and rain of the Islands, finished in the top 3 out of 104 entries submitted by architects in 24 countries. We feel that this is a tribute not only to the team’s work but to the philosophy that we carried into and through the design experience, one that had its basis in our SBA training.
More information about the design, and specifics of the Orca House sustainable design can be found on the Eco-Architect Design Works website at www.JanusWeltonDesignWorks.com. Information about the Living Aleutian
Home Design Competition can be found at http://cascadiagbc.org/news/spanish-team-wins-living-aleutian-home-design-competition.
1 – The Philosophy of Sustainable Design, McLennan, Jason F., Ecotone LLC, 2004.

