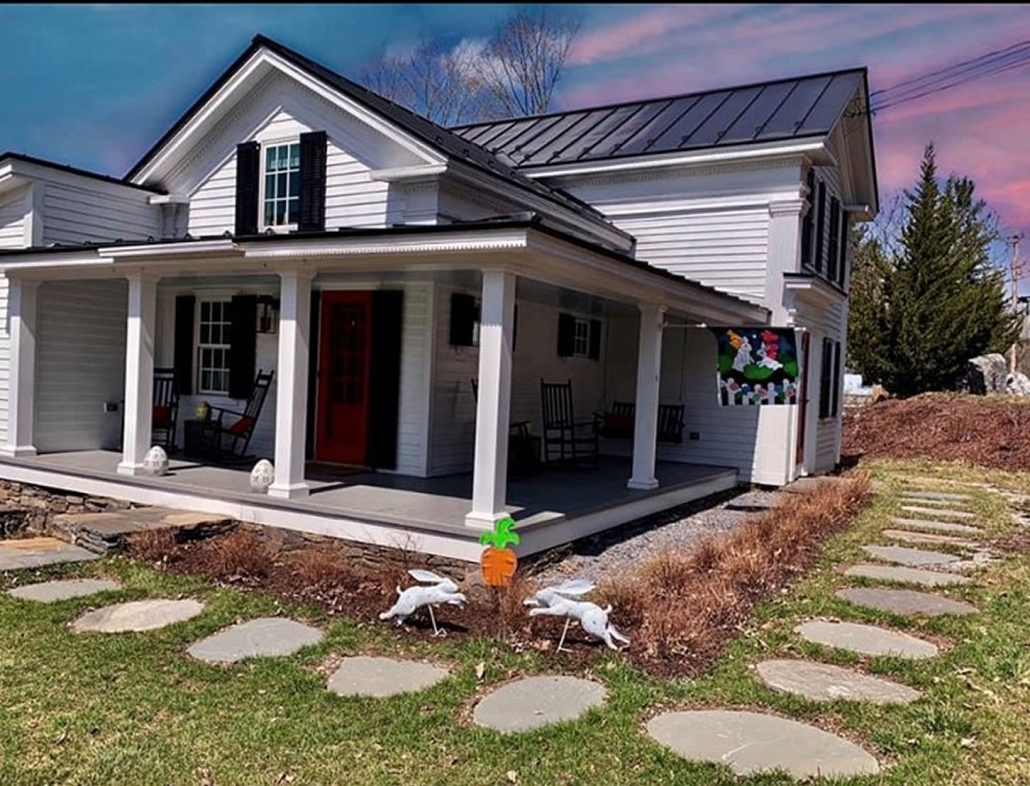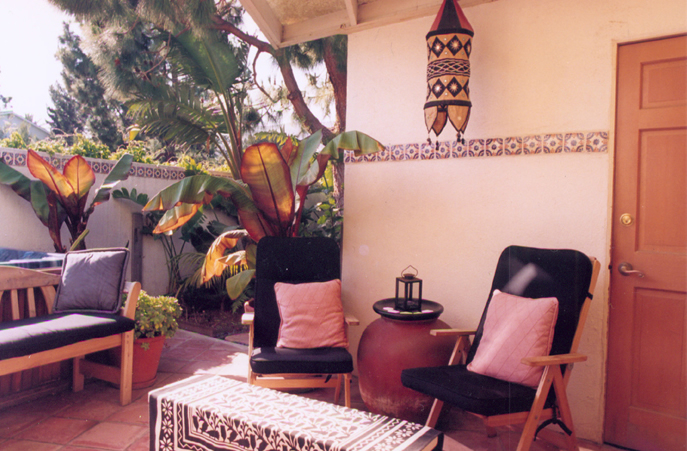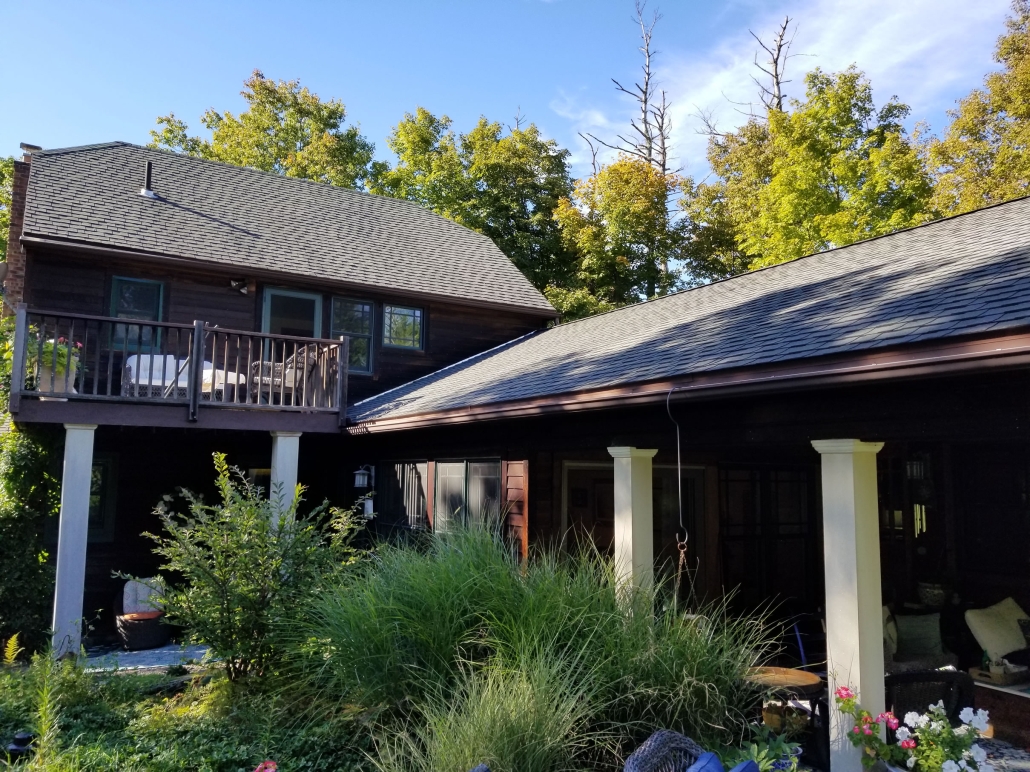Aerie House is a case study that demonstrates how one can live independently and comfortably in a tiny, beautiful, home in an off-grid context. It received a Special Recognition Award from the Cragsmoor Tiny House Competition and was a collaborative effort by our studio with former students from the SUNY Ulster Sustainable Building Design program and related consultants.
In the absence of municipal water and sewer in a remote location, the Aerie House was designed as its own living ecosystem. Its wingspread and solar greenhouse harvest all its water onsite and absorb all its energy from the sun with passive and active collectors.
No combustion occurs within to compromise indoor air quality. A composting toilet eliminates the need for a septic system. All greywater is filtered on site and irrigates non-edible plantings before returning to the aquifer.
Inspired by hang gliders and eagles in flight, it is kite-shaped, perched with birdlike “feet” on a rocky slope for minimal site disturbance. Positioned for privacy, it exploits a spectacular viewshed. Its form expands its sensory world.
Constructed of two overlapping shipping containers, its nexus is a glass solar chimney providing natural ventilation, light, and open views from every room. Designed as a kit of parts, it is easily transported to remote locations and assembled in place on a scaffolding base and can provide housing, office space, mechanical facilities, and rest rooms.
The use of industrial detritus in a creative and environmentally sensitive manner is intentional. The exterior displays its recycled industrial origins; the cozy interior is lined with natural hempcrete and lime.








