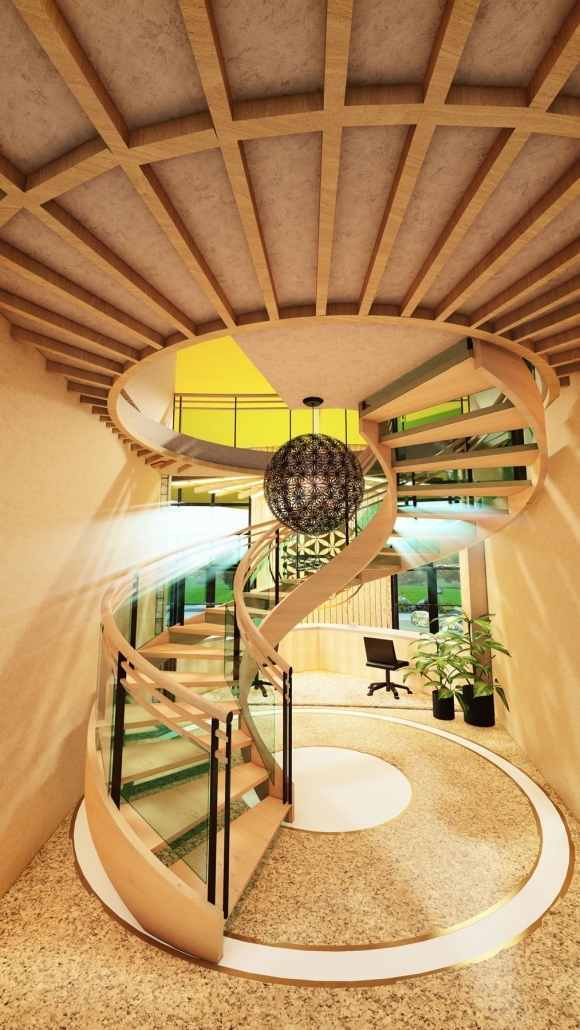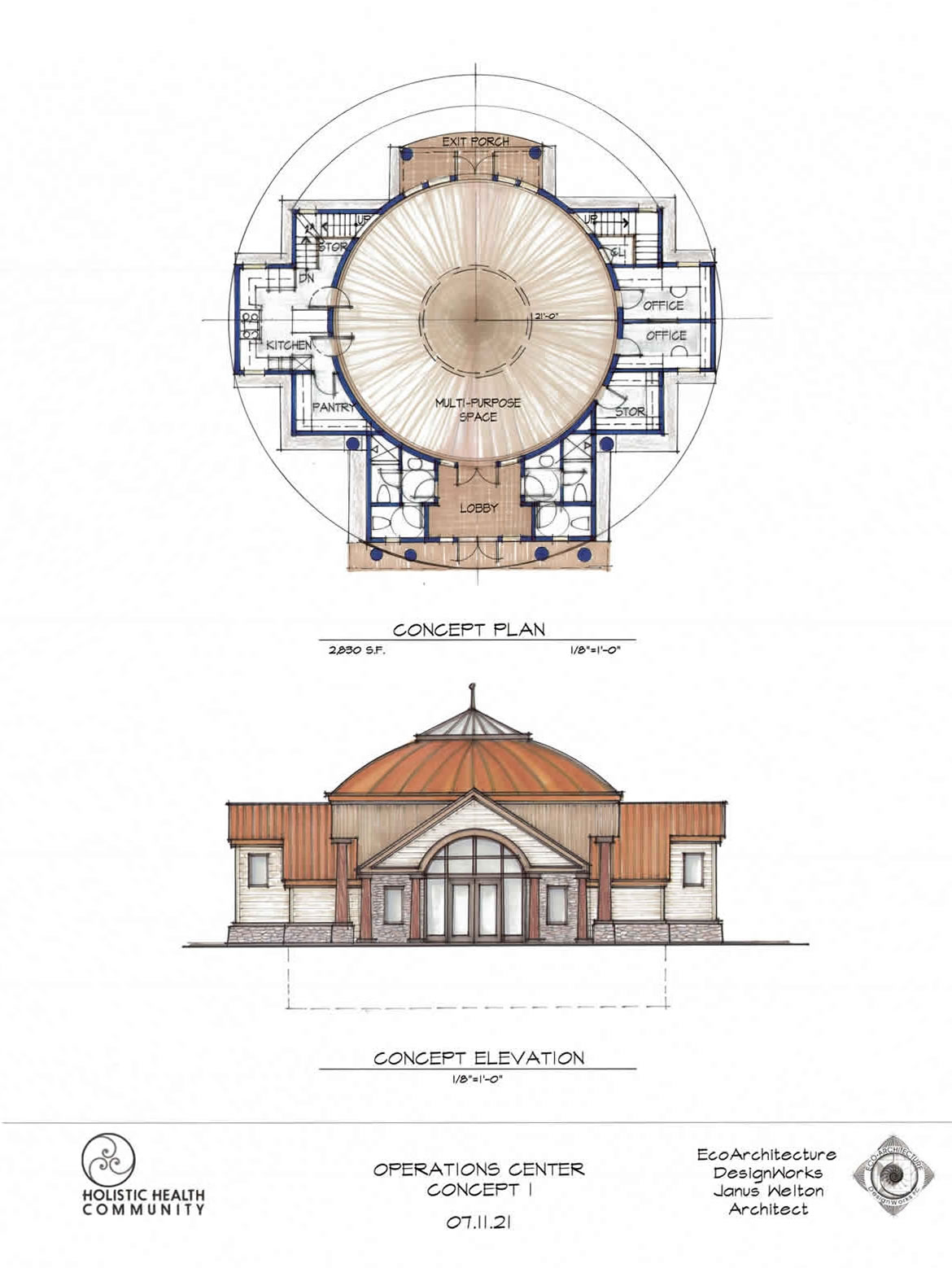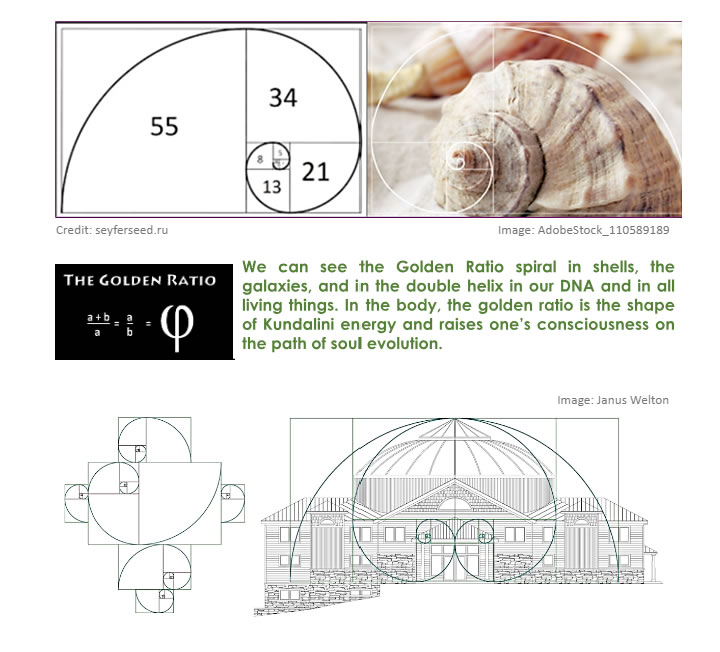Holistic Health Community – The Sanctuary, Stone Ridge, NY
Guided by the principles of Sacred Architecture and Geometry, I have encoded a variety of mathematical and sacred measures, also used in many Ancient Temples of Transformation. The Geometry and Measure throughout the Santuary is based on the PHI proportions and Golden Ratio that emanates from our cosmos. Using golden mean calipers, I measured relationships among the building parts in both elevation and plan, assuring divine proportions.
The petal shapes are derived from overlapping Golden Spirals and are placed in a Nine-Star configuration. The Sanctuary plan embraces ceiling beams supporting the second floor in a nine-star pattern. The energy of nine relates to completion, faith, cosmic consciousness, alignment, awakening to the higher self, answering to divine purpose, and spiritual blessings.
The Flower and Seeds of Life are imbedded in the floor patterns of the Sanctuary, made from feminine and masculine stones, and are represented with art and lighting in the circular hallway surrounding the Sanctuary. The Flower of Life is a series of overlapping circles that build infinitely outward forming a flower like grid that symbolizes Creation, Unity, and Infinite Possibilities.
A large dodecahedron crystal sculpture is suspended from the dome inside the inner sanctuary casting light patterns throughout the building from the sky dome above. A spiral stairway leads to a second story lobby and treatment rooms that access green roof gardens.
The Sanctuary is oriented in the fixed cardinal directions, as in temples worldwide. A Northeast entrance orientation mimics ancient healing temples around the world. The site placement is based on dowsing and places the building in the center of a crossing of a powerful vortex energy and underground water stream, ensuring a powerful energetic matrix for the sanctuary.



